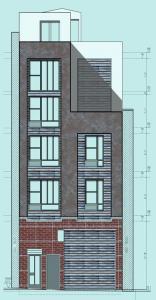

Project Manager/Designer: Robert M. Scarano Jr.
Visit:
Evidence of the pre-existing parti wall proves that there used to be a 4 story building on this site. Working with the structural engineer and client to develop a scheme with minimal intervention to the site and business made this project unique to our office. The concept for the exterior is to weave the skin of the existing building into the addition by using the corrugated metal to frame the windows. The articulation of the header coarse of the existing brick wall, allows the presence of the addition to sink into the base and become part of the rhythm that drives the proportion of the elevation. The proposal bridges the gap between the parti walls of the adjacent buildings and fills the void of a memory lost.
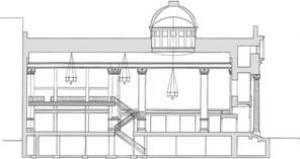
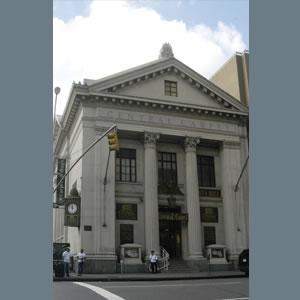
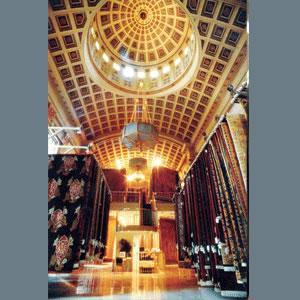
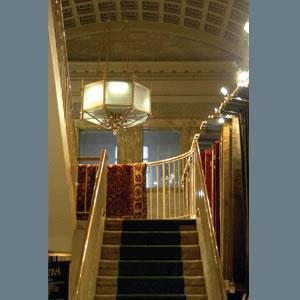
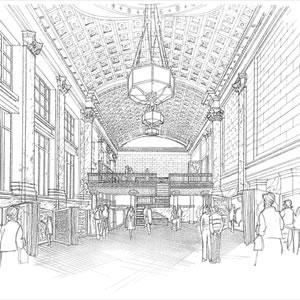

Project Manager/Designer: Robert M. Scarano Jr.
Visit:
Working with historically designated buildings of New York City is always a challenge. In this project, a landmark bank building was converted into a carpet showroom. Since the interior and the exterior are designated New York landmarks, the design approach was to do as little as possible, treating the new use as temporary and reversable. In designing the carpet display systems, detailing became the center of the project. A free-standing braced rack system was developed, removed from the perimeter walls and separate from any part of the original building. A new stair and mezzanine were added, bearing on the floor and not the walls. Thanks to the sensitive restoration work, creative design of details and humble placement of retail elements, the rich and lavish past of this space is as alive as ever.
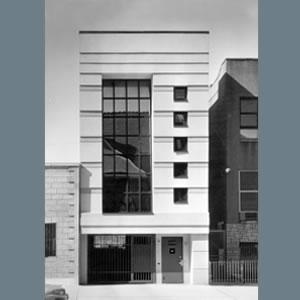
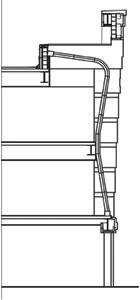
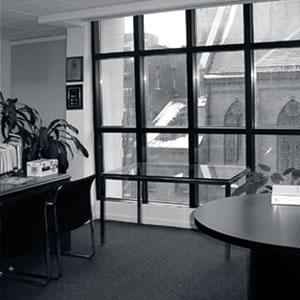
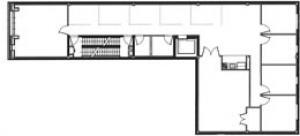

Project Manager/Designer: Robert M. Scarano Jr.
Visit:
This "boutique" office building located in Long Island City, New York, an area undergoing a rapid gentrification process due to ongoing redevelopment along the East River. The elements, consisting of indoor parking, conference rooms, offices and office support systems, have been arranged on this flag-shaped lot to take advantage of views onto the adjoining public park at the rear. The conceptual design process was drawn directly from the client's needs as a company specializing in securities consulting. The facade communicates this quality through the use of modern building technologies, such as a sloping glass curtain wall and a tiered synthetic stucco facade. The divided central glass wall, individual windows and stepping-back of the facade give the impression of a solid, grounded building, the use of these elements give a monumental scale to what is otherwise a minor building. The austere and simplified design helped to complete this 6,000 square foot building in less than 12 months, at a cost of $80/sf. Similarly inspired designs are beginning to be constructed in close proximity. As the neighborhood continues to develop, the building has contributed to the local community by stretching the boundaries of the typical brick office building. As one neighbor put it: "The building is private, but the facade is public".
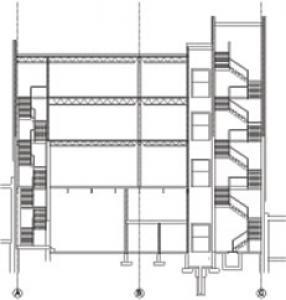
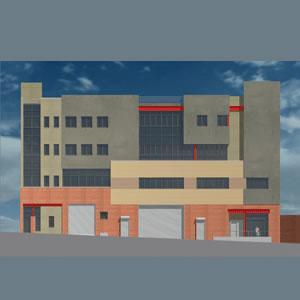
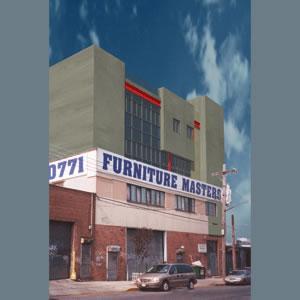
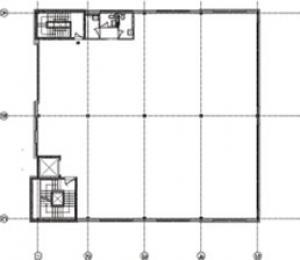

Project Manager/Designer: Robert M. Scarano Jr.
Visit:
Realizing the market need for additional space the owner of this modest Two (2) Story tax payer knew that to attract suitable tenants for the new upper levels he would have to provide certain key amenities open, column free spaced, large expanses of glass, high ceilings and oversize passenger elevators were just a few of the added items. Using the roof as an added tenant bonus the elevator was extended up to the rood to be used as a recreation space for all the tenants. A voiding a simple bulk addition was difficult and by breaking up the mass and varying the fenestration at the new levels the addition. Speaks to a language of modern architecture believing that even simple buildings can be elegant it is clear that designs can be improved with the right approach.
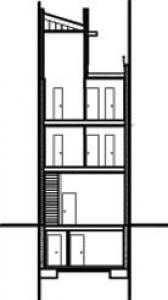
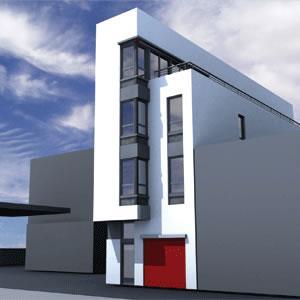
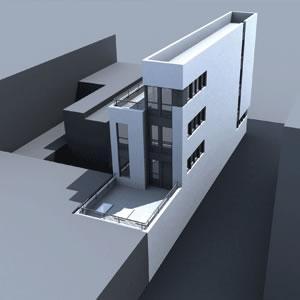

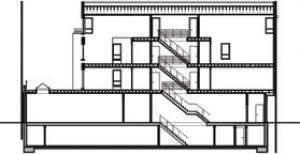

Project Manager/Designer: Robert M. Scarano Jr.
Visit:
Creating an interior that is noteworthy can be a daunting task. If you add into this the exterior dictates of the New York Landmarks Preservation Commission, you have a receipt for either a fabulous destination or a complete disaster. Luckily, the personalities of all those concerned melded together to crate the synergy of what is now "Martell's West Bar", a contemporary meeting place. This location was the third in a series of places designed by Scarano & Associates together with the owner. A distinctive interior marks the renovation, which striped clean the entire interior of deteriorated finishes. The ground level facade restored and replaced what were previously unauthorized alterations and signage, reuniting the entire ground floor of the existing building into a coherent base. The simple yet striking interior finishes welcome and support the patron's views of the space.